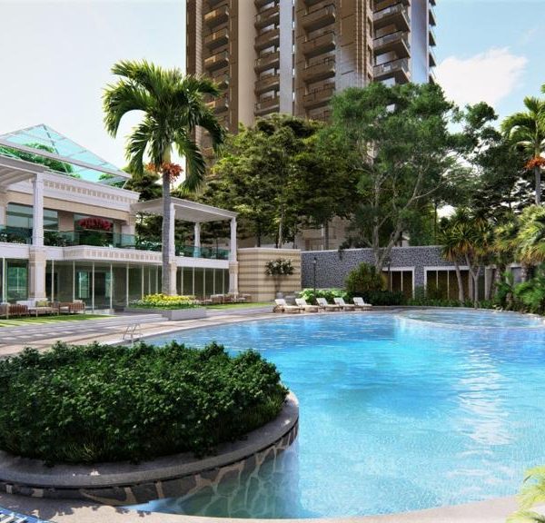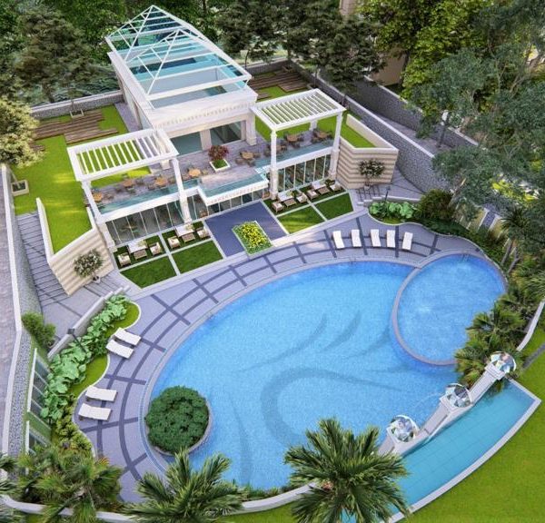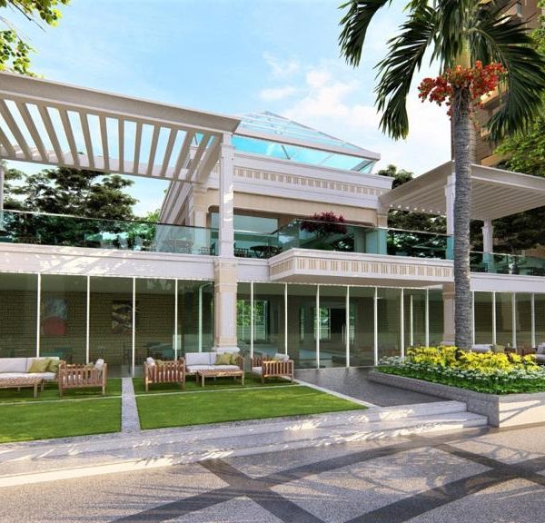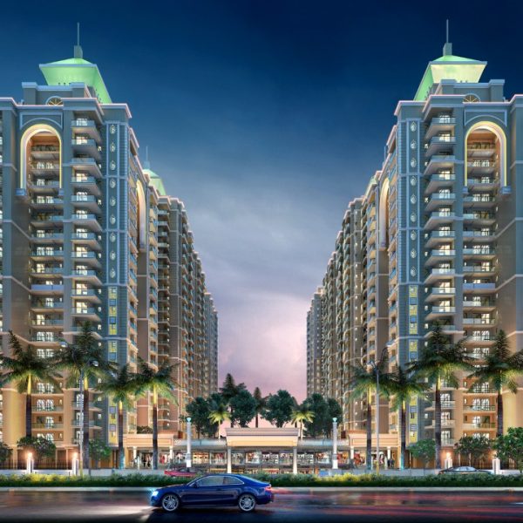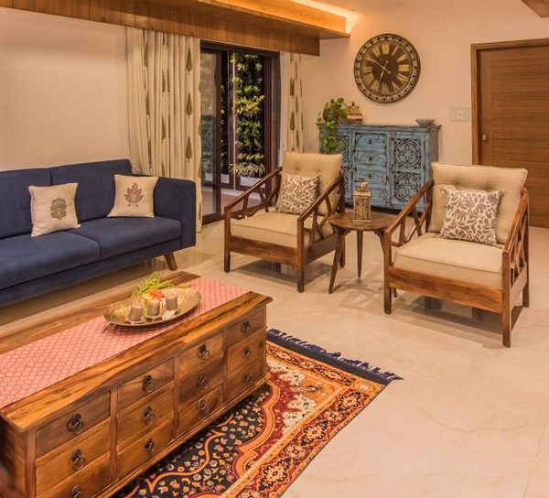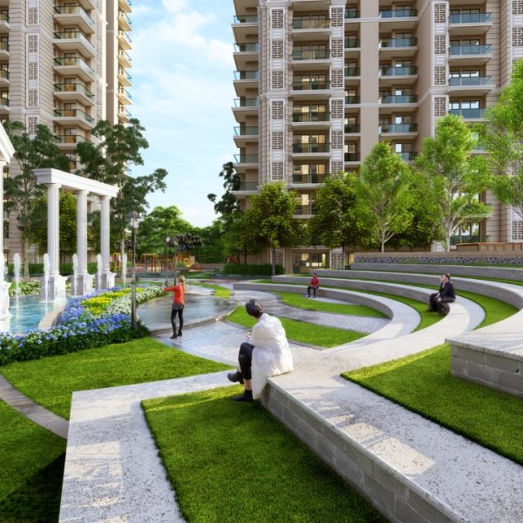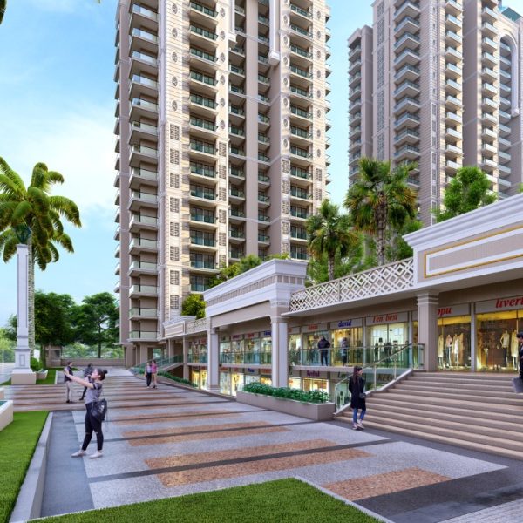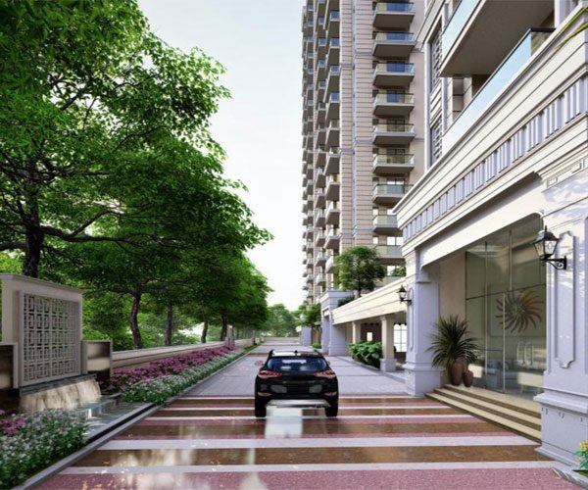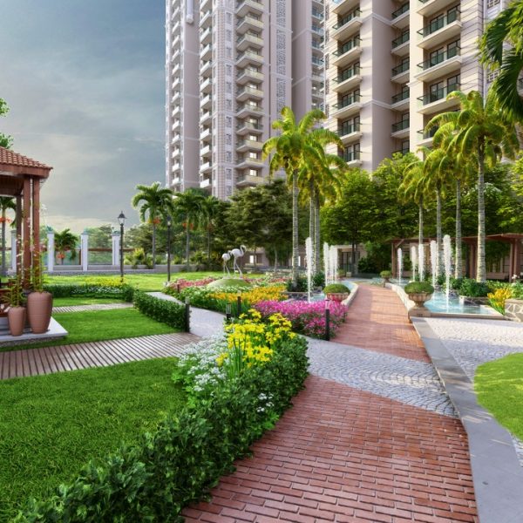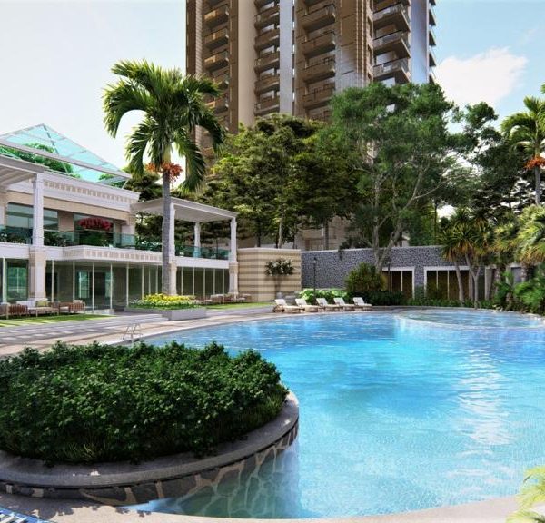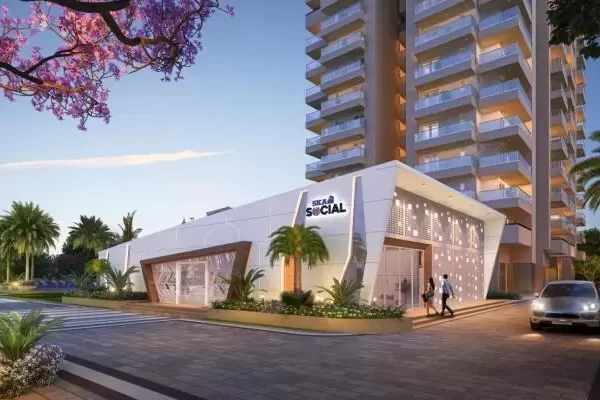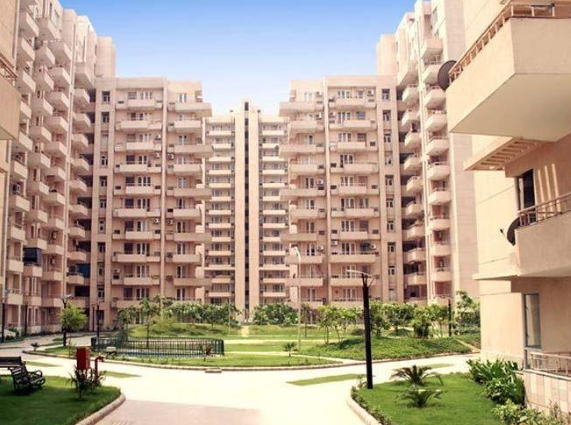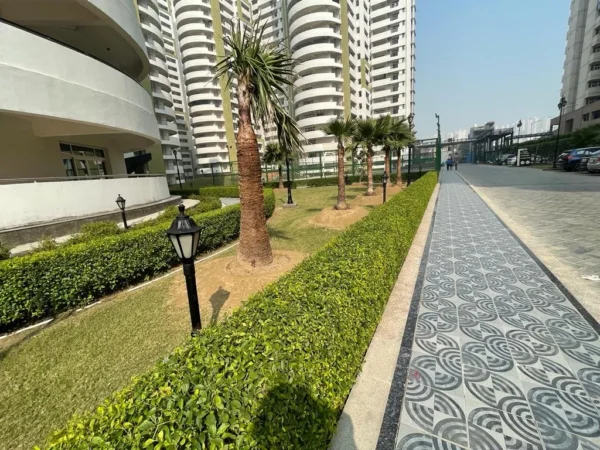4
Baths
4
Baths
134.34
Sqft
Buy
Overview
| Towers | 7 |
| Floors | 24 |
| Units | 626 |
| Total Project Area | 4.94 acres (19.99K sq.m.) |
DRAWING ROOM
Floor: Vitrified tiles ISI mark External doors and windows: UPVC Fixture and fitting: Switches ISI Walls: OBD paint ISI mark Main door: Hard wood frame and skin moulded panelled door / flush door shutters Ceiling: POP cornice/ paint with base putty partly false ceiling
MASTER BEDROOM
Floor: Wooden laminated External doors and windows: UPVC Fixture and fitting: Switches ISI Walls: OBD paint ISI mark Main door: Hard wood frame and skin moulded panelled door / flush door shutters Ceiling: POP cornice/ paint with base putty partly false ceiling LIFT/LOBBY Floor: Combination of different colors marble/ stone in pattern Walls: Granite tiles cladding and texture paint Ceiling: Paint with base putty BALCONY Floor: Ceramic tiles ISI mark Walls: Permanent finish Ceiling: Paint with base putty
STUDY/ SERVANT
ROOM Floor: Vitrified/ ceramic tiles Walls: Permanent finish Fixture and fitting: Switches ISI Ceiling: POP cornice/ paint with base putty partly false ceiling
BED ROOM
Floor: Vitrified tiles External doors and windows: UPVC Fixture and fitting: Switches ISI Walls: OBD paint ISI mark Main door: Hard wood frame and skin moulded panelled door / flush door shutters Ceiling: POP cornice/ paint with base putty partly false ceiling
TOILET
Floor: Anti-skid vitrified tiles ISI mark External doors and windows: UPVC Fixture and fitting: Switches ISI and standard chinaware fixture and fitting for geyser water supply (CP fittings ISI Mark) Walls: OBD paint ISI mark Main door: Hard wood frame and skin moulded panelled door / flush door shutters Ceiling: POP cornice/ paint with base putty partly false ceiling
KITCHEN
Floor: Anti-skid vitrified tiles ISI mark External doors and windows: UPVC Fixture and fitting: Udaipur green marble top counter and fitting for RO system and geyser water supply fittings ISI mark Walls: OBD paint ISI mark Main door: Hard wood frame and skin moulded panelled door / flush door shutters Ceiling: POP cornice/ paint with base putty partly false ceiling Utility: Single sink stainless steel ISI standard
Features List
Bedrooms:
4
Orienten:
1
Bathrooms:
4
Type:
4 BHK
Livingrooms:
1
Garages:
N/A
Rooms:
4
Area:
134.34
Plot size:
1446.01 sq.ft.
Kitchens:
1
Year Built:
2029
Amenities
- Buil-In Wardrobes
- Floor Coverings
- Fencing
- Park
- Swimming Pool
Property Video
Property Location
GH 03B, Block E, Sector 12, Greater Noida, Noida, Uttar Pradesh 201003


