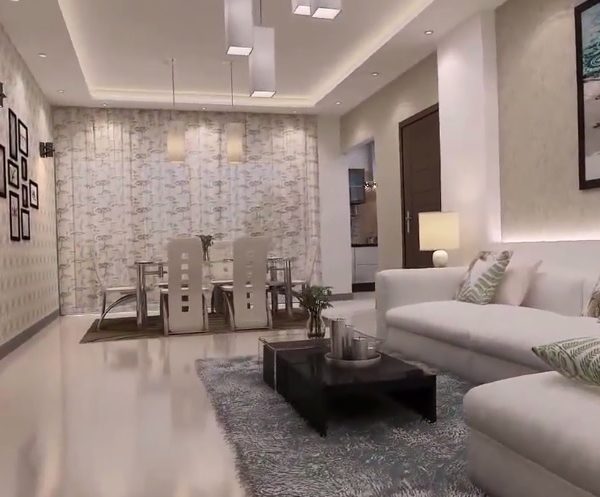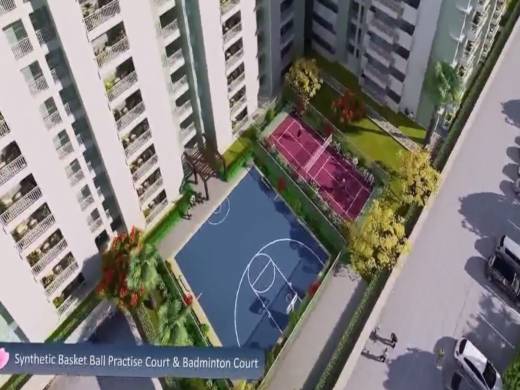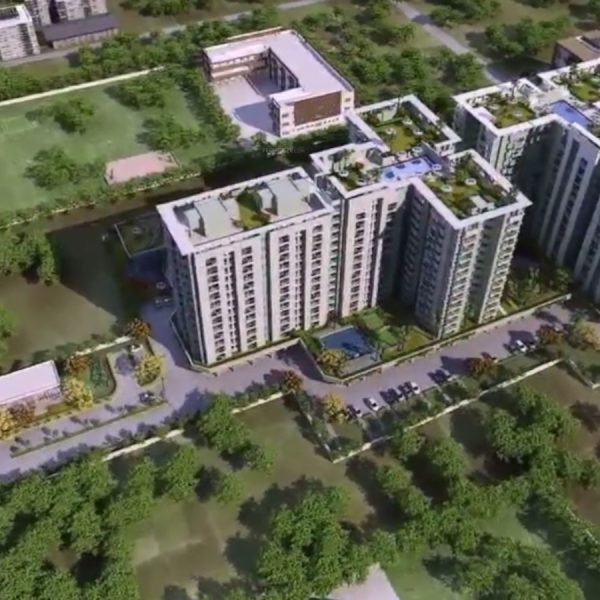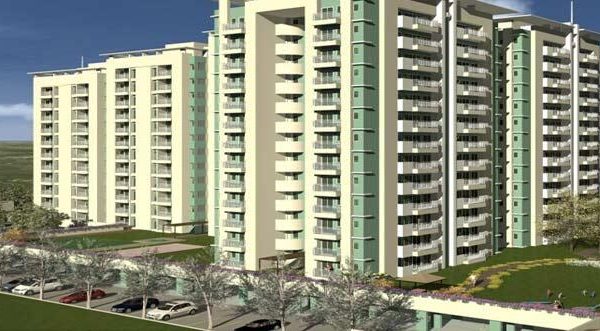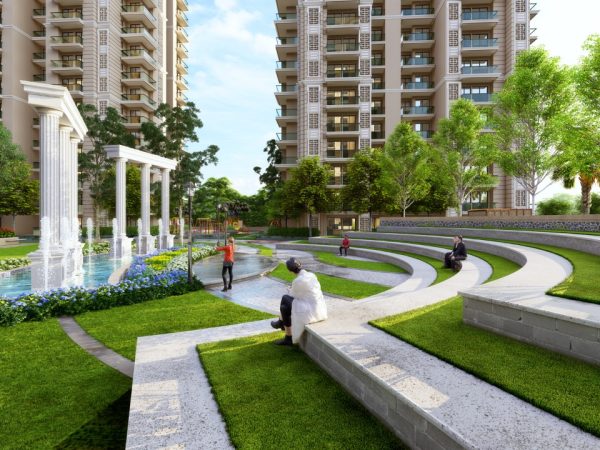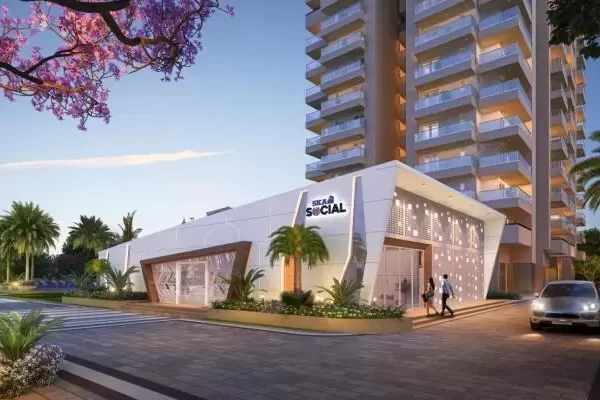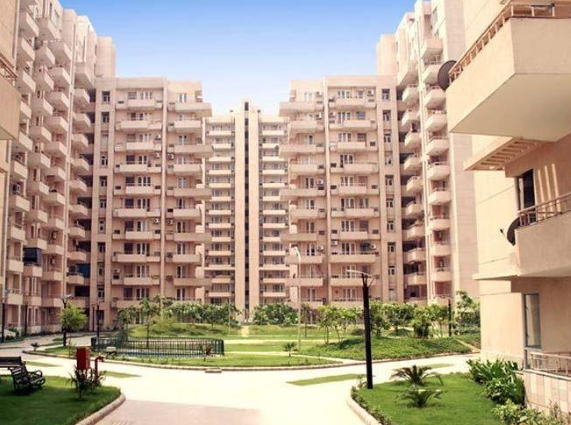3
Baths
3
Baths
140
Sqft
Buy
Overview
| Towers | 2 |
| Floors | 13 |
| Units | 416 |
| Total Project Area | 4.09 acres (16.55K sq.m.) |
STRUCTURE
RCC framed structure
FLOORING
Vitrified tiles in drawing, dining and kitchen Wooden laminated flooring in master bedroom Vitrified tiles in all other bedrooms and kids room Ceramic tiles in toilets, balconies and utilities
DOORS AND WINDOWS
Decorative skin molded panel doors with hard wood frames Double external shutters with glass made of powder coated aluminum frame
WALLS
Exterior in superior finish Harmonious color schemes with oil bound distemper ELECTRICAL Copper wiring in concealed PVC conduits Modular switches but excluding any wall lights Connections for TV and air conditioners in every room
KITCHEN
Working platform with granite top with stainless steel sink Ceramic glazed tiles 2′ above working platform
TOILETS
Designer toilets with ceramic tiles up to 7′ height, English WC and banded CP fittings
Features List
Bedrooms:
3
Orienten:
1
Bathrooms:
3
Type:
3 BHK
Livingrooms:
1
Garages:
1
Rooms:
3
Area:
140
Plot size:
1515 sq.ft.
Kitchens:
1
Year Built:
2019
Amenities
- Buil-In Wardrobes
- Floor Coverings
- Fencing
- Park
- Swimming Pool
Property Location
near Dental college, Suresh Sharma Nagar, Bareilly, Uttar Pradesh 243006


